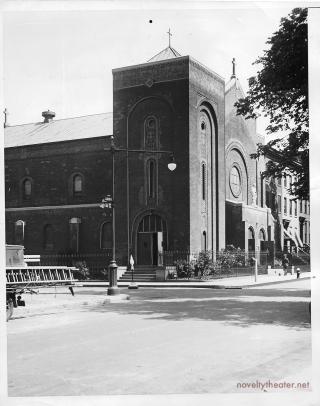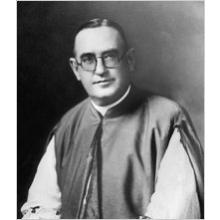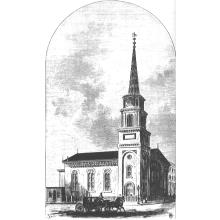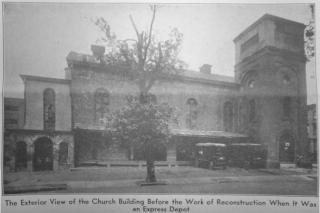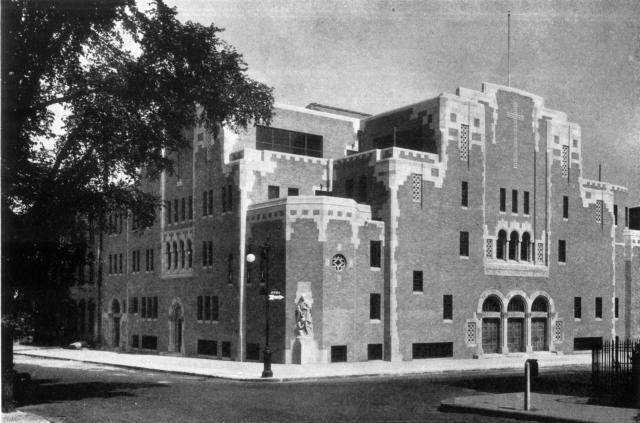St. Peter Claver Parish and Church
St. Peter Claver’s Institute was constructed in 1931 at the corner of Jefferson Avenue and Ormond (now Claver) Place in the Clinton Hill/Bedford Stuyvesant section of Brooklyn. The Institute, designed by Henry V. Murphy, was constructed by the Diocese of Brooklyn as a school, recreation center and convent for St. Peter Claver Parish. The history of St. Peter Claver parish dates to 1915, the year that the Catholic Colored Club (CCC) was founded by Jules DeWeever. The Club was formed with the express purpose of having a “Church for Colored Catholics established in this [Brooklyn] Diocese.” Coincidentally, at about the same time, in 1916 Bishop McDonnell of Brooklyn called for the establishment of “Home Missions” to meet the needs of the heterogenous Catholic population of the Diocese. Rev. Bernard Quinn responded to the Bishop’s call by proposing the establishment of a church for African Americans, and volunteered to work on this "Colored Mission" for the Diocese.
The CCC met regularly at the Nativity School on Madison Street for a few years, but by 1918 seems to have disbanded. Shortly after proposing the establishment of the Colored Mission, Rev. Quinn went to France to serve as a chaplain in the U. S. Army, and the idea of a Church for African Americans was temporarily put aside. Upon his return to the Diocese, Rev. Quinn again took up the idea of establishing the Mission, and, in 1920, received the approval of Bishop McDonnell to proceed. Rev. Quinn did not actually know, or know of, any African-American Catholics. The priest therefore spent the first few months of his Mission seeking them out. One of the first men he met happened to know of the now-defunct CCC, and put Rev. Quinn in contact with Jules DeWeever. It was through this rather circuitous route that former CCC members and Rev. Quinn came together.
St. Peter Claver Parish was established by the newly-appointed Bishop Molloy on 1 May 1920 as the first African-American parish in Brooklyn, with Rev. Quinn as its first pastor. As a mission parish, St. Peter Claver’s boundaries comprised the entire Diocese (which at that point included all of Long Island), but practically speaking was focused primarily on the Boroughs of Brooklyn and Queens. Initially, the Parish met at Our Lady of Mercy Church on Schermerhorn Street as it searched for a permanent home.
In 1921, the Diocese purchased the former Ormond Place Church on the corner of Jefferson Avenue and Ormond Place as a permanent home for St. Peter Claver Parish. The church was constructed by R. L. Crook for the Bedford Reformed Church in 1853. After a dispute with the Reformed Church led that congregation to abandon the project, the Central Congregational Church became first tenant. Central Congregational Church occupied the building from 1854 until 1872, when it moved to a new, larger, building nearby. Following the removal of Central Congregational, the building was occupied by two separate incarnations of the Church of the Mediator, both Episcopal congregations; these congregations occupied the building at various times from 1873 until 1887. In 1889 or 1890, Bedford Reformed Church (the originally-intended occupant) took over the building, which it occupied until 1898. Between 1898 and at least 1902, Holy Trinity Baptist Church, an African-American congregation, was in residence.
By 1908, if not earlier, the Ormond Place Church had been converted to an automobile club, and by 1920 it was being used as a truck and freight depot. The truck building was rehabilitated by the firm of McCarroll, Murphy & Lehman, and reconsecrated as a Catholic Church on 26 February 19221. This reconstruction appears to have included the addition of a side aisle next to the nave, the addition of a new porch at the front of the church, and the reconfiguration of the nave windows.
While the Parish was established to serve African Americans throughout the Diocese, its congregation appears to have been drawn largely from the population in the vicinity of the Church itself. True to its roots, the Parish continued its home mission and outreach work. In 1923, the Sisters of the Blessed Sacrament established a school for the Parish and a convent in three brownstones across Jefferson Avenue. In 1928, the Parish purchased 122 acres in Wading River, Long Island and, under the direction of Rev. Quinn, established the Little Flower House of Providence, an orphanage and summer camp for African-American children. The Parish also established a number of mission churches, including St. Benedict the Moor in Jamaica (Queens), St. Martin de Porres in East New York (Brooklyn), a storefront Seamen’s Mission on Columbia Street (Brooklyn), and a Mission on Buffalo Avenue in Weeksville (Brooklyn). In addition, the Parish established 15 “centers of instruction” throughout the Diocese. By 1931, the Parish had 1,400 members, as well as 225 Sunday School students and 146 Parochial School students. In addition to the Church and Institute, the Parish included a rectory adjacent to the Church on Claver Place and an Oratory on Putnam Avenue.
In 1970, St. Peter Claver Church merged with the Parish of the Nativity of Our Blessed Lord, whose church was located a block away on the corner of Madison and Classon Avenues (which in 1915 had also served as the first home of the Colored Catholic Club). The new Parish was called the Nativity of Our Blessed Lord & St. Peter Claver, and was located at St. Peter Claver Church. With the merger, St. Peter Claver became a traditional parish, with a discrete geographical boundary within the Bedford Stuyvesant/Clinton Hill neighborhood. More recently, St. Peter Claver, Our Lady of Victory and Holy Rosary Churches were merged into a new St. Martin de Porres Parish.
St. Peter Claver’s Institute
St. Peter Claver Institute was constructed in 1931 on the location of the Jefferson Avenue brownstones that had served as the school and convent. The Institute is constructed of reinforced concrete, clad in brick and cast-stone. The building has primary elevations on Jefferson Avenue and Claver Place, and a visible side (east) elevation along a driveway which leads onto Jefferson Avenue. The north elevation is a partially exposed party wall. The building received an award in 1932 from the Brooklyn Chamber of Commerce for excellence in design of institutional buildings.
The program of the building was ambitious: it had to accommodate the school’s 150 or so students, as well as serve the social and recreational needs of the Parish and house the convent for the Sisters of the Blessed Sacrament. Murphy accomplished all this by creating a large central gymnasium and auditorium space as the focus of the building, with the convent taking up three stories on the west side of the building, and the school on the top floor.
The main entrance to the building is located on Jefferson Avenue. There, three arched entryways open onto a small lobby, with five steps leading up to the main floor. The lobby opens directly onto the gymnasium and auditorium, which sits at the bottom of a three-story open space. The large central open space is spanned by reinforced-concrete trusses which run east to west. The gymnasium contains a regulation-size basketball court at the first-floor level, with two banks of seating are located at the second floor balcony level, overlooking the basketball court. Above the seating, at the third floor, is a banked running track, which encircles the auditorium, and is partially visible from the gymnasium floor. Along the running track, directly above the seating, are two recreational areas. The corners of the building, beyond the banked running track, were also utilized for punching bags. The basement housed facilities for billiards and bowling, as well as showers and locker rooms.
A raised stage is located on the north side of the basketball court. For social events, seating can be located on the gymnasium floor as well as the balconies. In addition, the school cafeteria, located in the basement, is used for smaller social events.
The main entrance to the school is located on Claver Place, in an arched opening at the center of the Claver Place facade. The school itself is located on the fourth floor, and consists of eight school rooms (one for each grade). The school rooms are arranged in pairs around a central atrium with a glazed conservatory roof. The atrium is currently used as additional classroom space.
The entrance to the convent is located at the north end of the Claver Place facade, with the convent located on the first through third floors in the single line of rooms facing onto Claver Place.
The building is designed in an highly stylized Art-Deco Romanesque style. The building is clad in common brick and trimmed with cast concrete at the window and door surrounds and at the parapet. On the interior, the finishes are utilitarian, primarily consisting of glazed round-profiled CMU and wood trim. The interior of the gymnasium is finished in salmon-colored iron-spot brick.
The corner of the building is chamfered, and contains a statue of St. Peter Claver standing atop the cornerstone. Numerous setbacks and the pattern of window openings help to express the program of the interior. The corners of the building set back above the second floor, creating a large terrace at the southwest corner and a small terrace at the southeast corner. A second set of setbacks above the third floor create the cruciform plan of the classrooms at the fourth floor and terraces for the classrooms.
The Jefferson Avenue facade (and the east facade) has relatively few openings. These include the triple-arched opening at the ground floor, and a screen of triple-arched openings with cast-concrete surrounds at the balcony level on the second floor, each flanked by punched openings with cast concrete screens. Other punched openings with screens of cast concrete or steel casement windows are located throughout the remainder of the facade at the ground-floor, balcony and track levels. A large screen of cast concrete set in the form of a cross is located at the center of the Jefferson Avenue elevation.
The classrooms have large window openings facing onto the third-floor terraces, and smaller punched openings with cast-concrete screens on the Jefferson Avenue and Claver Place elevation. The Claver Place elevation contains the school and convent entrances in single arched openings with cast-concrete surrounds and a set of four arched openings with a cast-concrete surround at the second floor. Punched openings for the convent are located throughout the remainder of this elevation. The convent windows along Claver Place were originally steel casements, but have been replaced with one-over-one aluminum windows.
The east elevation, facing onto the driveway, is clad in common brick with cast concrete trim at the corners only. The facade contains simple punched openings with steel casement windows. The north elevation was originally a party wall, but is now partially exposed. The exposed portion of the party wall is stuccoed. The exterior wall of the north classrooms, at the fourth floor, is finished in common brick.
St. Peter Claver’s Institute is the best example of Murphy’s non-ecclesiastic architecture. Here, the massing, materials and much of the decoration are clearly contemporary, while a few decorative details recall past architectural styles. Perhaps the best example of Murphy’s integration of modern architecture into a church design is St. Bernadette’s Church (Brooklyn). There, massive parabolic concrete arches define the nave of the church, while the exterior is designed in the Moderne style.
- 1"Negro Catholics Now Have a Church", Brooklyn Daily Eagle (July 21, 1921), 3.
