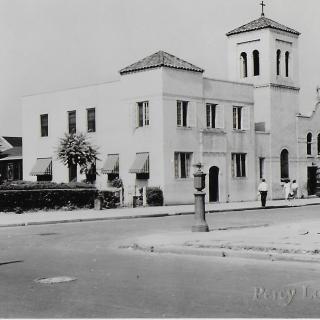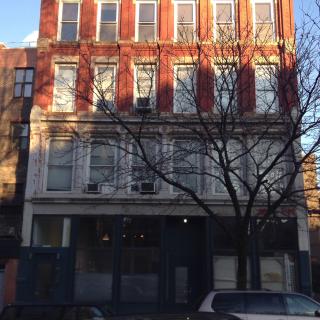New Entries
Gustave Steinback (1878-1959) graduated from Columbia University's School of Architecture in 1900. From 1904 to 1913, he worked in partnership with his Columbia classmate Robert J. Reiley.
WOODHAVEN - 87th st, s e c 88 av. 1-sty bk church, 64x168, shingle rf, elec, hot water heat; $100,000; (0) R. C. Church of St. Thomas Apostle, 87th st & 88 av, Woodhaven; (a) Gustave E. Steinback, 157 W 74th. Manhattan (887).
BUSHWICK AV. - Wm. C. Winters, 106 Van Siclen av, has plans in progress for three 2-sty brick dwellings. 20x63 ft, on Bushwick av, near Kosciusko st, for Dr. Packman, owner, care of architect. Total cost, $36,000.
FOSTER AV. - Hobart B. Upjohn, 456 4th av, Manhattan, has plans in progress for a church at the corner of Foster av and East 23d st for Flatbush Presbyterian Church, Rev. Herbert Field, pastor, 657 East 23d st, owner. Cost, $90,000. Architect will take bids on general contract in the spring.
Source: Real estate record and builders' guide: v. 109, no. 12: March 25, 1922
[Plan #] 424 - Driggs st, e s, 80 s Grand st, one four-story iron and brick store, 40 and 46.4 x 45, tin roof, iron cornice; cost, $21,000; E. B. Tuttle, 494 Bedford av; ar't W. H. Gaylor.
Existing building is 4 stories.
Source: Real estate record and builders' guide: v. 42, no. 1070: September 15, 1888 (pg. 1124)
Pagination
- Previous page
- Page 30
- Next page

