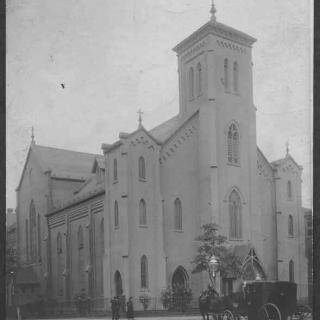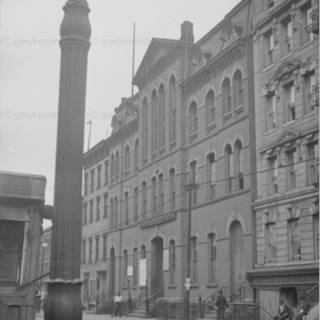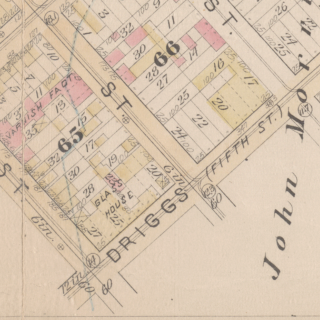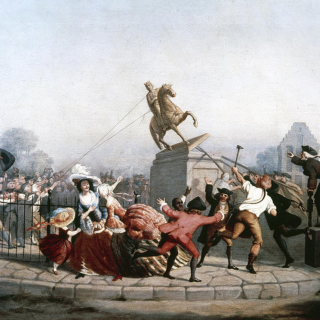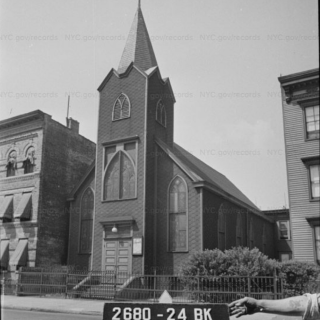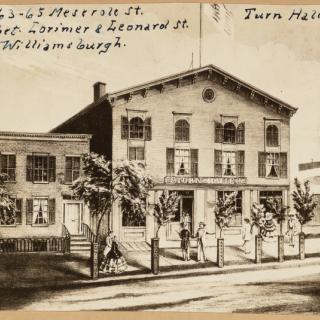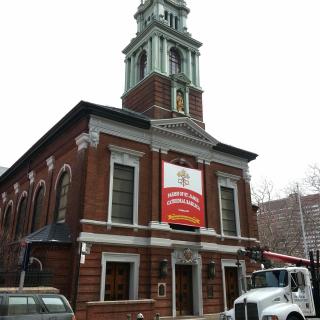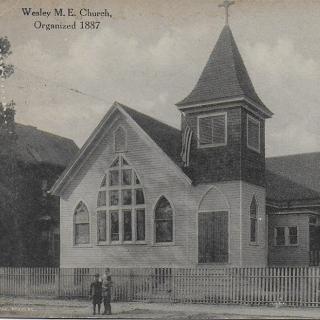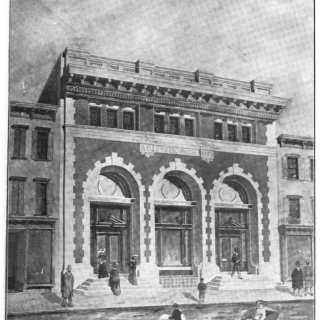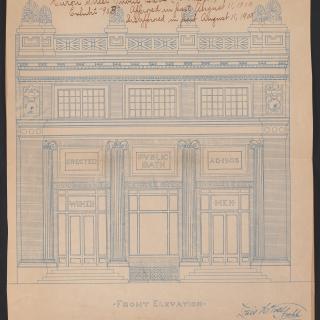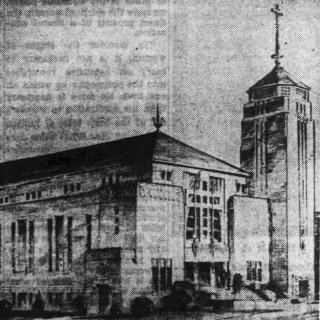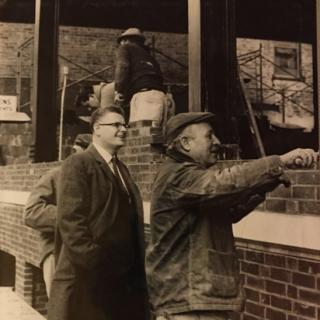New Entries
St. James Cathedral Basilica is the second church building to serve this parish. The first church was constructed in 1822 and was the first Roman Catholic church on Long Island. In 1852, St. James became the cathedral parish for the newly-established Diocese of Brooklyn under Bishop Loughlin.
The Wesley Methodist Episcopal Church of East New York was established in 1883. Shortly thereafter the congregation purchased a property on Berriman Street near Eastern Parkway (?) and constructed a church, only to find out that the title on the property was not clear.
Louis H. Voss was active in Brooklyn municipal architecture in the early 20th century. A graduate of Pratt Institute, Voss had a partnership with P. J. Lauritzen starting the in the 1890s. Voss is credited with the design of two public baths in Brooklyn as well at least one police precinct.
Blessed Virgin Mary Help of Christians parish was founded as Holy Angels parish in 1854, and was the first German national parish in Queens County. The parish was later named St. Mary's, then St. Mary's Winfield and is now known as Blessed Virgin Mary Help of Christians. Until 1949, this area of Woodside was called Winfield.
John O'Malley was perhaps the most prolific Catholic church architect in the New York area from the 1950s until his death in 1970. Working primarily in Queens and on Long Island, O'Malley designed dozens of churches.
Pagination
- Previous page
- Page 3
- Next page
